Introduction:
Window is a essential part of construction element. In this
article, we are going to discuss about window. There are so many articles
available about types, uses etc. But Here I am trying to explain about that
where window could be placed? And What would be its size?
What is window:
Window plays a major role in construction and it serve as a
filter to allow ventilation, aeration and light from external to internal
living and conducting inner heat from inner to outer. Nowadays, Window acts as
a decorating part also.
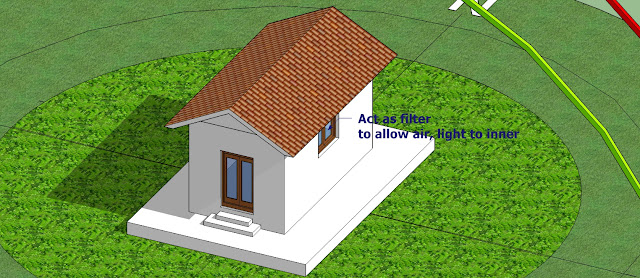 |
| Window serves As filter |
over sized window will
conduct over lighting and resulting over hot.
 |
| over light create hot and over intensity |
 |
| over light create hot and over intensity |
Small sized window will affect
the light and air and causes health issue. So correct size of the window should
be calculated and followed.
 |
| small size window create poor lighting |
 |
| small size window create poor lighting |
How to calculate Area of window?
Correct size of Window should be followed to transmit the correct amount of ventilation and air circulation.
Normally, Window Area should be 8% to 10% of the floor Area
of that particular room.(it may living, bed, kitchen) for nominal 10’0’’
height. The range would be double if Ceiling height is double. For Example 16%
to 20% for 20’0’’ high ceiling.
 |
| correct size of window makes sufficient light |
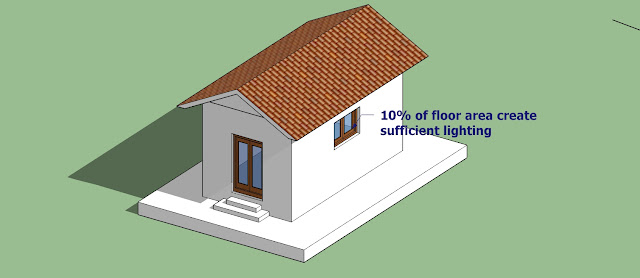 |
| correct size of window makes sufficient light |
Normally, in practice we follow 2’6’’ to 3’0’’ as sill level
and 7’0’’ as lintel level.
So, height of window would be 4’0’’ tp 4’6’’( 4’0’’ as
common)
 |
| sill level 3'0'', lintel level 7'0'', window height 4'0'' |
Suppose, If Size of living room is 20’0’’ X 20’0’’ and area
will be 400 sq.ft. As per our early calculation take window area as 10% of
floor area and resulting will be 40 sq.ft. We have Already height of window as
4’0’’ standard. So length of window will be (Area/height) 40 sft.
So, the size of window may be 10’0’’ X 4’0’’ or 5’0’’ X
4’0’’- 2 numbers, 2’6’’ X 4’0’’ – 4 numbers.
The following table is to describe the size of window for
some common size of room
Sl.no
|
Size of Room
|
Area of Room
|
Area of window as 10%
|
Size of window
|
Standard size
|
1
|
10 ft X 10 ft
|
100 sft
|
10 sft
|
2’6’’X 4’0’’
|
3’0’’x4’0’’
|
2
|
10 ft X 20 ft
|
200 sft
|
20 sft
|
5’0’’x4’0’’
|
5’0’’x4’0’’
|
3
|
10ft X 16ft
|
160 sft
|
16 sft
|
4’0’’X4’0’’
|
4’0’’X4’0’’
|
4
|
11 ft X 11ft
|
121 sft
|
12.1 sft
|
3’0’’x4’0’’
|
3’0’’x4’0’’
|
5
|
20ft X 20ft
|
400 sft
|
40 sft
|
5’0’’X4’0’’- 2 nos
|
5’0’’X4’0’’- 2 nos
|
Where window should be fixed?
Window Should be at wall towards outer. Then only, air and
light will come in. No doubt about that. But my point is that in which wall out
of 4 walls of a particular room?. I mean that even though each room have 4
walls, out of which what is first choice of wall to fix a window?
First of all, please go through the following floor drawing
of a small home.
 |
| home without window |
Now. Time to decide that where the window should be fixed
out of 4 walls of each room, kitchen, bed, living etc
 |
| window at north✔️ |
 |
| window at west X |
Watch the following 3d image. You can notice some points.
sun Travel arc:
There are two sun travel arc.namely, summer arc at summer season and winter arc at winter season.
Always, sun travels from East to West. In morning from 6 am to 11.30 am East wall faces direct sun. From 11.30 pm to 12.30pm, open terrace will receive the Direct sun light. From 12.30 pm to 6 pm West side wall only receive the direct Sunlight. you can understand by referring the below image.
sun Travel arc:
There are two sun travel arc.namely, summer arc at summer season and winter arc at winter season.
Always, sun travels from East to West. In morning from 6 am to 11.30 am East wall faces direct sun. From 11.30 pm to 12.30pm, open terrace will receive the Direct sun light. From 12.30 pm to 6 pm West side wall only receive the direct Sunlight. you can understand by referring the below image.
 |
| sun travel arc |
At the time of 7 AM:
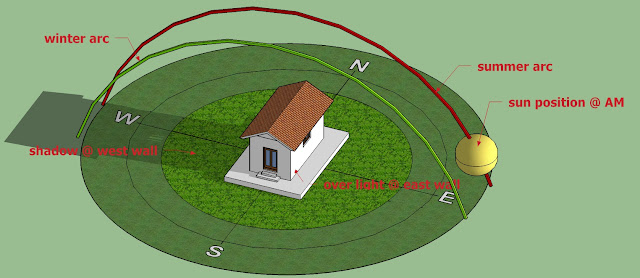 |
| sun position at 7 AM |
You can notice that, East side window always will get over lighting during forenoon. At the same time, west side window gets poor lighting.
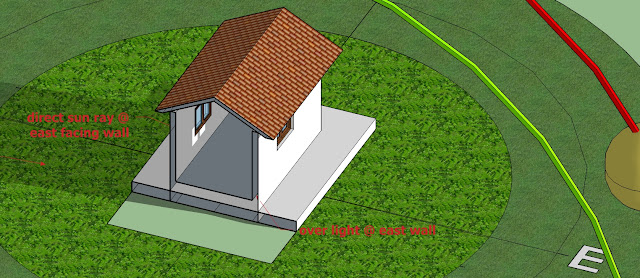 |
| direct sun rays in home at 7 AM |
If you watch the above image,in the inner side of the house east wall receive the light and west side wall get dark. Direct sun rays also entered in interior of the home.
At the time of 12 PM:
 |
| sun position at 12 PM |
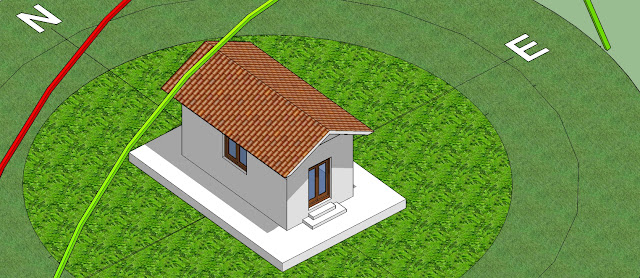 |
| sun position at 12 PM |
At the time of 12 pm top roof only receives the direct sun rays.
At the time of 4 PM:
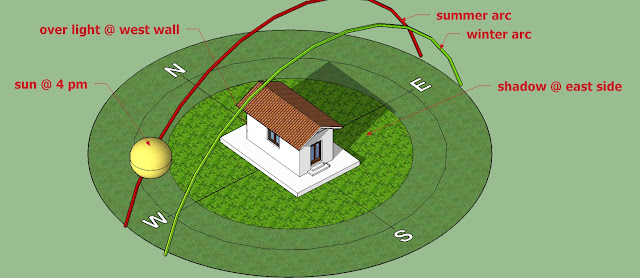 |
| sun position at 4 pm |
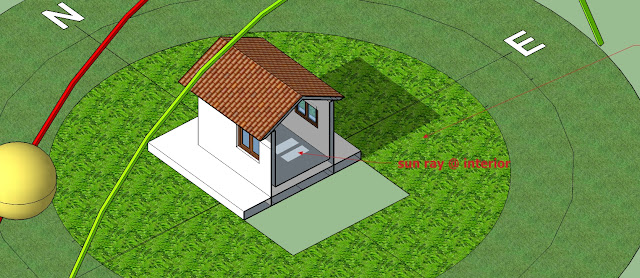 |
| sun position at 4 pm |
North and south side window :
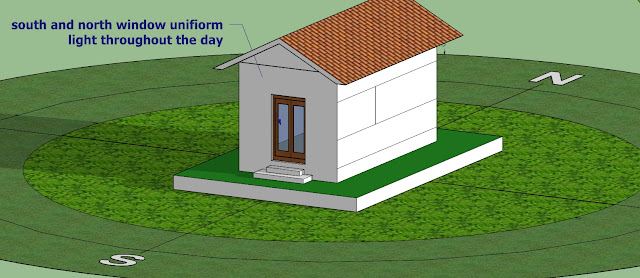 |
| window at south wall |
North and south side window always receives uniform lighting from 6 am to 6 pm. Because, they always not facing the sun directly. but receives the light at uniform amount.
conclusion:
Sometimes, East side window may be permitted if there is no chances. But, west side window strictly not allowed. Because, last position of sun at that particular day always at west wall and hot remains at west wall and continues during night.
My
recommendation to fix a window
are:
- 1st choice is North and south wall
- 2nd choice is east wall
- There is no choice for west wall to fix a window.
When it comes to designing interiors, PP Sheet for Wall Covering is an innovative solution. These sheets are lightweight, easy to install, and resistant to scratches, moisture, and dust, making them ideal for both residential and commercial wall applications. They add a neat finish and provide long-term protection at a low cost. Singhal Global offers various sizes and colors, which gives you the flexibility to match different decor themes. This makes them a versatile choice for creative interior solutions.
ReplyDelete