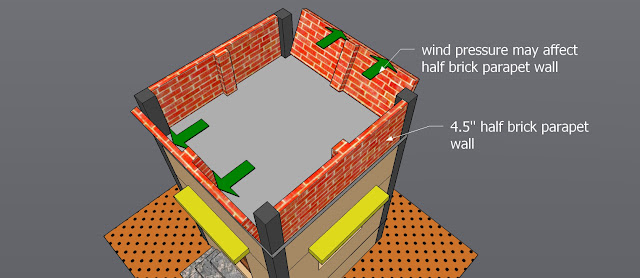What is parapet wall?
 |
| parapet wall at site |
Parapet wall is a protection wall in order to prevent us falling from terrace to ground.
There are various types of parapet wall like brick wall masonry parapet wall, wooden handrail, iron grill etc.
In this article, we are going to discuss about brick wall masonry.
In this article, we are going to discuss about that why we should not use half brick parapet wall and various factor affecting while constructing half brick parapet wall.
Size of parapet wall:
- Thickness of parapet wall must be minimum 9''.( full brick parapet wall)
- Half brick parapet wall should not considered.
- Height of the parapet wall must be minimum 3'0''.
Why height must be 3'0'' and thickness must be 9''?
After removal of centring and shuttering from roof slab bottom, some deflection will occur at mid span of roof slab (positive bending moment).same will occur at support as negative bending moment.In order to arrest negative bending moment at support, we need huge amount of load as downwards. Suppose if you build the parapet wall as half brick wall, you can not arrest the roof from uplifting. If you build the parapet wall as minimum 9'' thickness and height minimum 3'0'' height, we can prevent the roof slab from uplifting.so various types of cracks at bottom of ceiling will be arrested. After constructing full brick parapet wall, removal of centring and shuttering will be a good practice to avoid the the uplift of roof.
If you close look the following image, you can clearly understand the concept.
 |
| half brick parapet wall can't resist uplifting the roof |
In future expansion in first floor, you need not demolish the existing parapet wall if it is constructed as 9'' thick. suppose if already completed parapet wall as half brick wall, now you need to dismantling the existing parapet wall up to roof and make the as 9''.so you should spend extra money up to sill level of first floor.
You can understand the by referring the image.
 |
| full brick parapet wall need not removed at future expansion |
In half brick parapet wall construction, we should provide brick pillars at regular interval ( 5 to 6 feet). Inner surface of parapet wall not containing flat surface.There will be lot of offset formed. so that, there will be some difficulties will occur in waterline and sanitary plumping works.
Water from pump and discharge from water tank will be affected by too many offset created by half brick parapet wall.
If you close look the following image, you can clearly understand the concept.
 |
| difficulties in half brick parapet wall during waterline arrangements. |
There is no tie for half brick parapet wall. Hence there are some chances are there to affect by wind pressure. sliding of parapet wall may occur.
please go through the following image that how wind pressure may affect the half brick pararet wall.
 |
| half brick affected by wind pressure |
okay friends, now we can understand the advantages of full brick wall and what its dimension?
Additionally one more information about the RCC column rising within the parapet wall. If you terminate the column height for the height of the parapet wall (3 feet), you need to demolish for overlapping in future first floor construction. Nearby Brick parapet wall also affected. so my recommendation is that Even though the height of parapet wall 3 feet, you should rise the column height for extra height for future overlapping. Then only you can save your column and parapet wall from over damaged.
The following image will describe the concept.
 |
| extra over lapping height of column with parapet wall |
 |
| front view describe parapet wall plus column rising |
Conclusion:
- Always construct full brick parapet wall for minimum height of 3 feet.not go to half brick parapet wall.
- Always give some provision for column for future overlapping.
Related links:
I just want to say that all the information you have given here is awesome...great and nice blog thanks, sharing..
ReplyDeleteModular Furniture
Kitchen drawers
Custom made Bedroom furniture
Built-in-kitchen appliances
3D Team that uses the latest technologies and software works closely with customers to provide realistic 3D rendering. Our high-quality 3D rendering helps you present the project and meet marketing needs. Our creative designers of 3D graphic animators and multimedia specialists work in teams to offer the best quality at a best price.
ReplyDelete3d rendering
3d architectural rendering
3d interior designs
3d product rendering
Thanks for the informative and helpful post, obviously in your blog everything is good..
ReplyDeleteAc Repair in Indore
Finding an experienced HDPE Sheet manufacturer in Delhi just got easier. This platform provides durable, flexible HDPE sheets ideal for both industrial and general-purpose usage. With competitive prices and excellent resistance to chemicals and UV rays, it’s an ideal choice for anyone looking to protect or reinforce surfaces reliably.
ReplyDeleteUpgrade your construction projects with Hey Concrete’s premium concrete wall panels engineered for strength, durability, and modern design. As a leading manufacturer in India, we offer versatile panels suitable for any space. Order online for fast, reliable delivery and transform your interiors or exteriors today. For more visit our website today or contact- 8107719987
ReplyDeleteCool
ReplyDelete